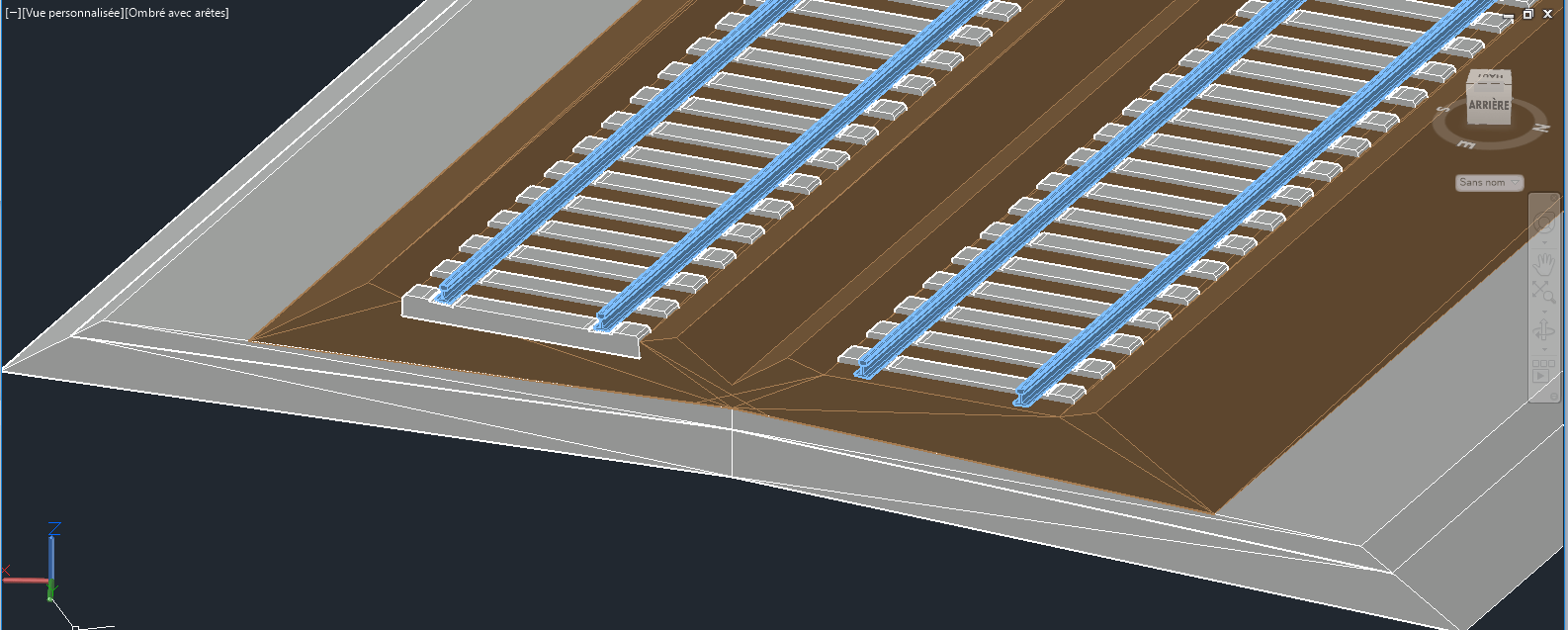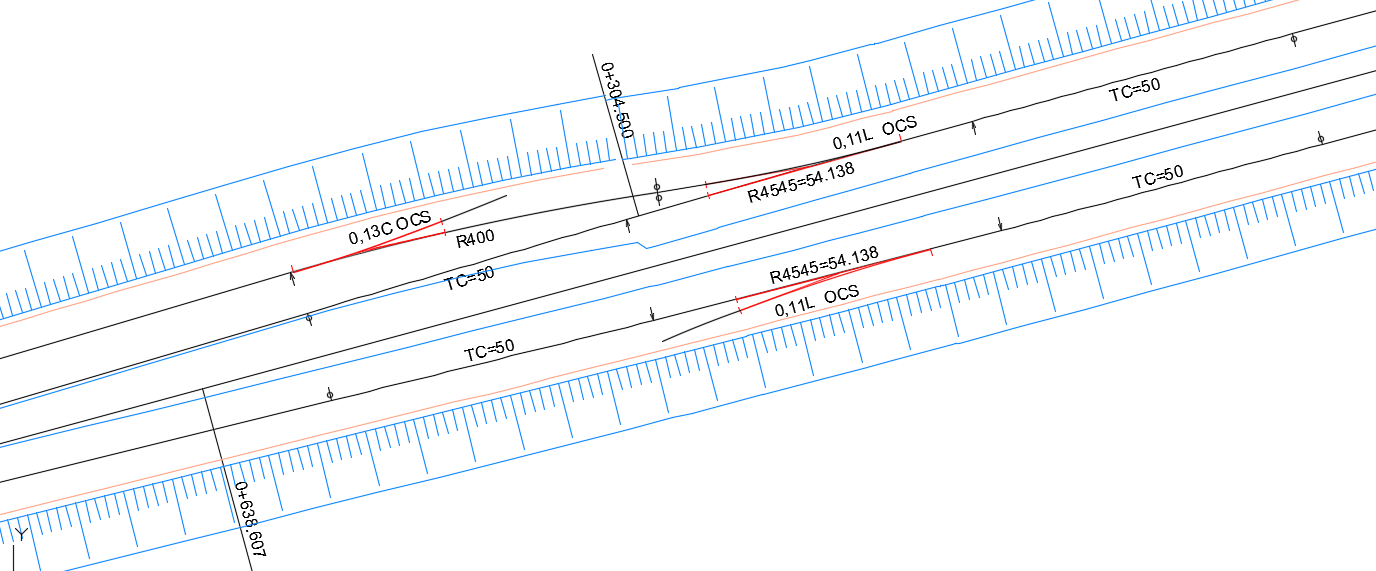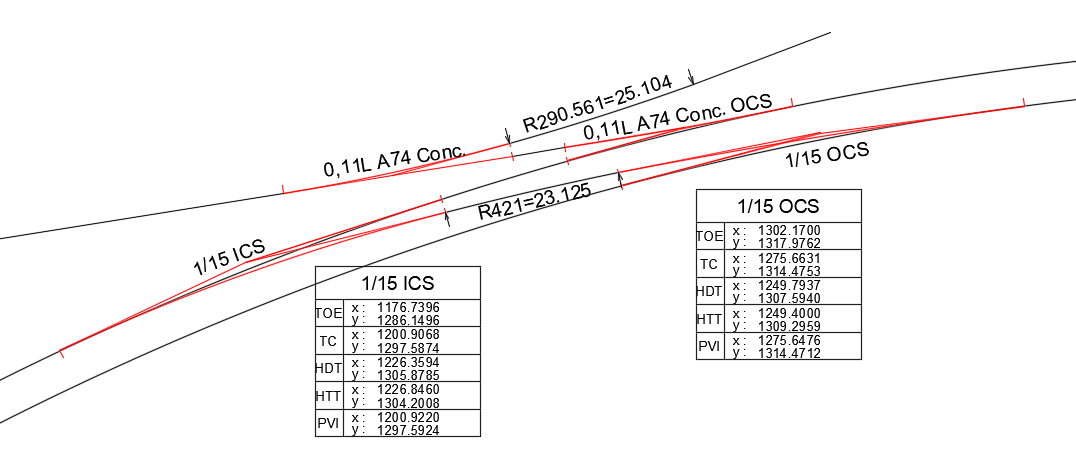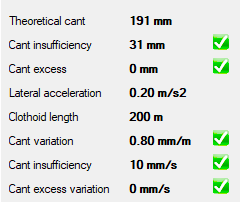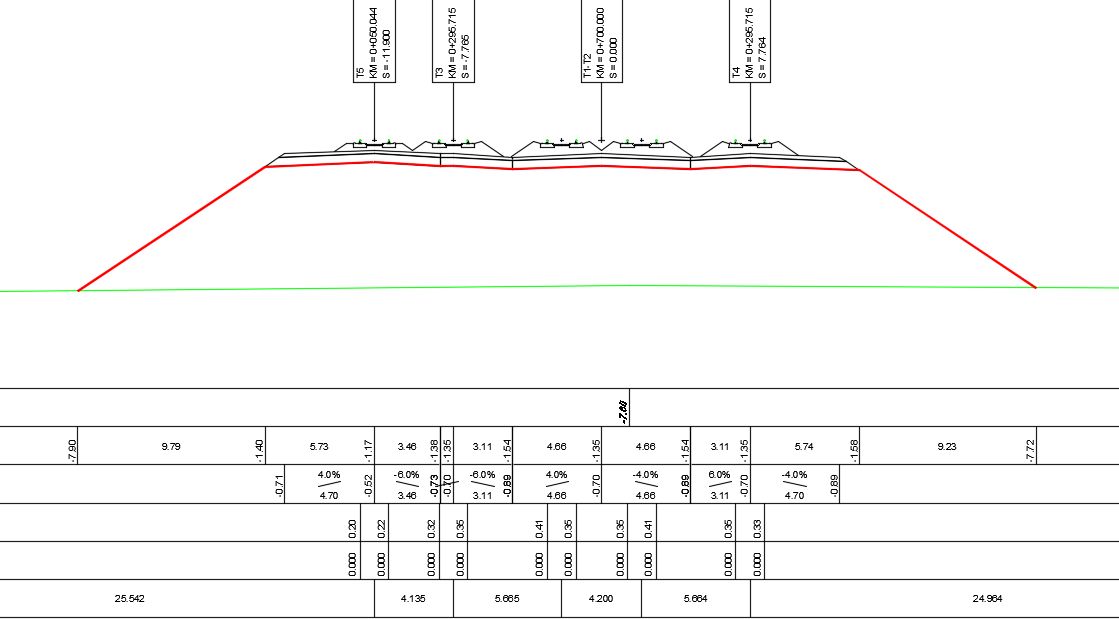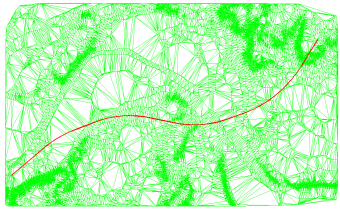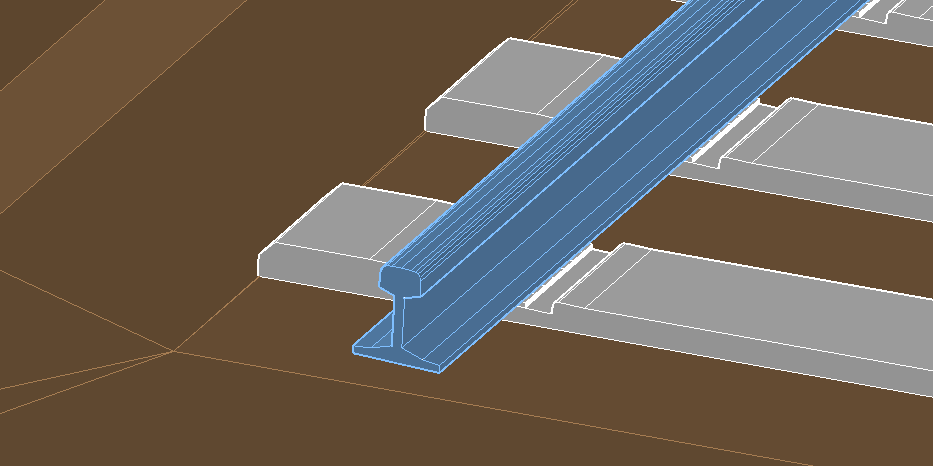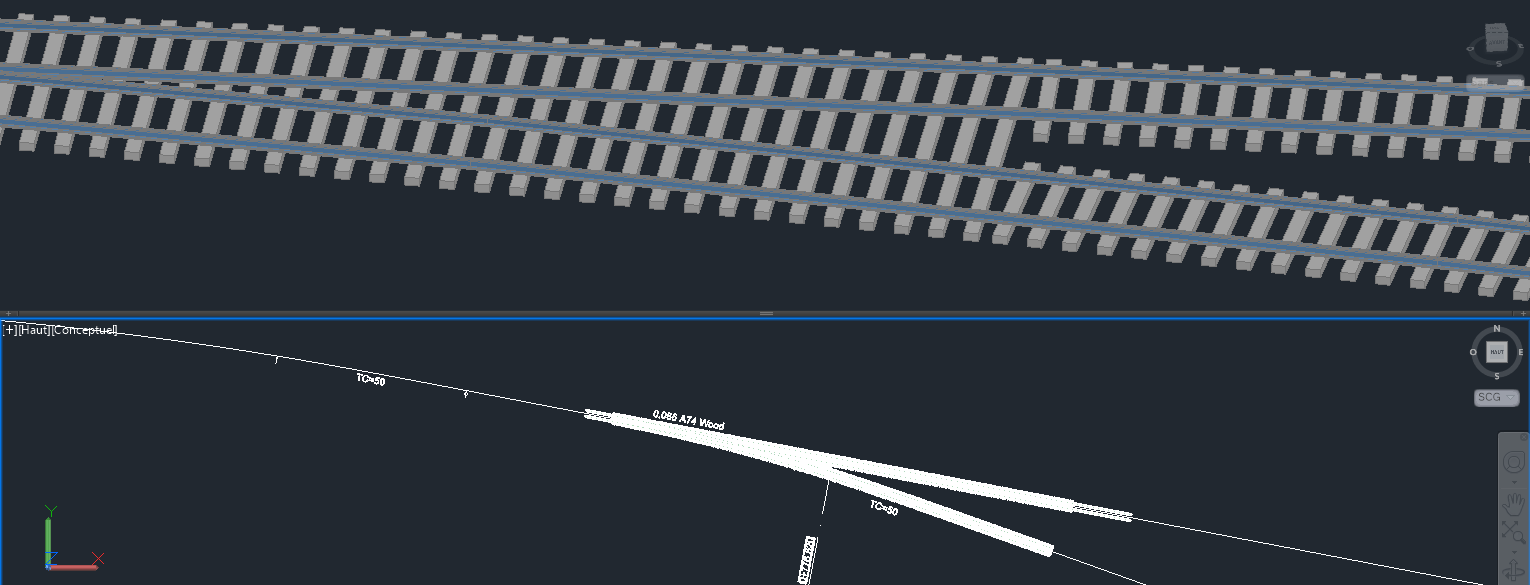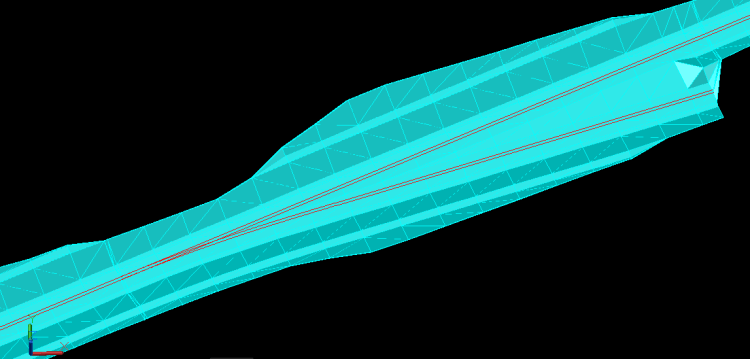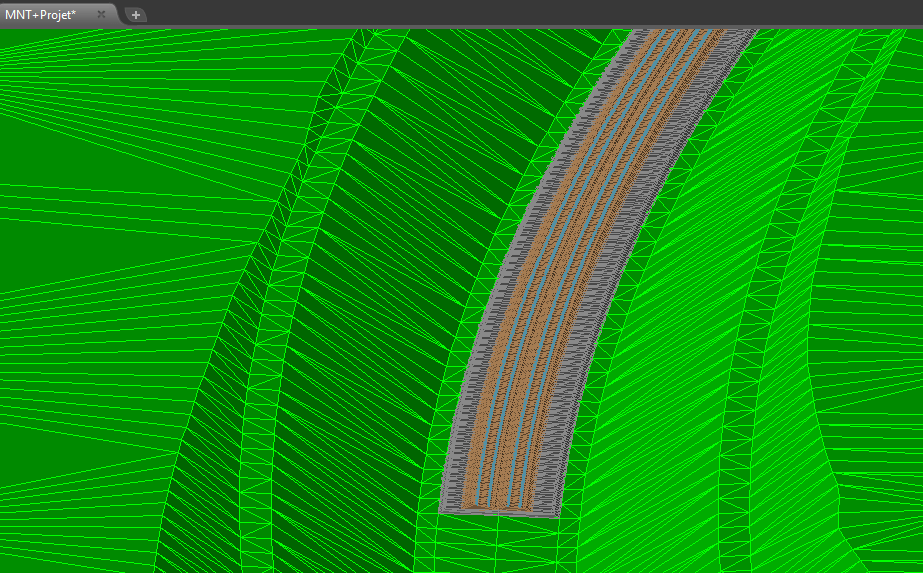SoftLine
Softline is now owned by Setec Ferroviaire
Presentation
Within AutoCAD or Bricscad, SoftLine lets you design all kinds of rail lines (Train, Metro, Tram), automatically generating tracks, longitudinal profiles, cross profiles and quantities, all in multi-route mode. SoftLine automatically generates the digital mock-up by reading the project data. (Rails, ballast, sleepers, formations, DTMs and earthwork)
- SoftLine V11 is compatible with AutoCAD® 64 bits, Map et Civil3D, from 2015 to 2024 and Bricscad 20 to 25 pro 64 bits, Windows 10 and 11.
Track alignment
A complete set of location programs lets you automatically locate trace elements with or without clothoid connections.
The ability to use all of the AutoCAD commands on trace elements.
Automatically locating straight or curved turnouts. Automatically locating cross-overs on curves. Support for placing curved turnouts with cant or counter-cant, allowing for common sleeper lengths after the heel, 3d modeling.
Because turnout are part of routes, they are taken into account in the longitudinal and crossing profiles.
The management of the turnouts is easy and fully customizable, without the need for a block library. Any definition of turnout can be created.
Design checking
A design checking function, run beforehand or afterwards , allows the user to check compliance with comfort and safety rules, configurable by type of traffic : HSR, STandard, Freight, Metro or Tramway.
Checking standard limit values and exceptional limit values.
Configuring safety and comfort standards by type of traffic.
Project
Automatically creating routes comprising all kinds of geometric elements (alignments, clothoids, curves and turnouts) whether contiguous or tangent.
A drawing may contain an unlimited number of routes.
A project may consist of an unlimited number of routes that can interact with each other.
Dynamic modification of long profiles.
Automatic or manual management of cants on single track or double track.
Choice of cant mode on double track lines: Conventional track, HSR, British, Swiss.
Automatic and configurable canting of the track foundations. Auto-intersecting track foundations in multiple route mode.
Lateral and longitudinal ballast dimension definitions.
Ballast height detection at all points, including multiple track zones.
Management possible of slab tracks and crushed stone formations.
No typical profiles, crossing profiles of all the tracks can be viewed at any point along a route.
DTM, crossings and structures
Automatically creating clouds of points whatever the topographic file format.
Triangulating the cloud of points, Delaunay’s method under stress, no limit to the number of facets.
Automatically handling stress lines.
Support for a number of DTMs in the same DWG
Automatic and configurable envelope detection (Alpha Shapes).
Separate management for utility networks, roadways and watercourses using dedicated layers.
Managing boundaries. (Cities/Towns, Streets, etc.)
Digital mock-up
The digital mock-up comprises 3D modelling of the elements that make up the project:
- Rails
- Sleepers
- Ballast
- Formation
- Earthworks
The modelling matches the true and accurate representation of every element, by reading the definition data for each of the elements (axis calculation, vertical alignment and cant).
The elements generated are AutoCAD entities (mesh surfaces or 3D solids) and therefore easily exported.
